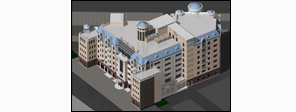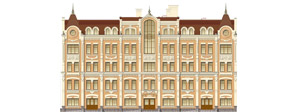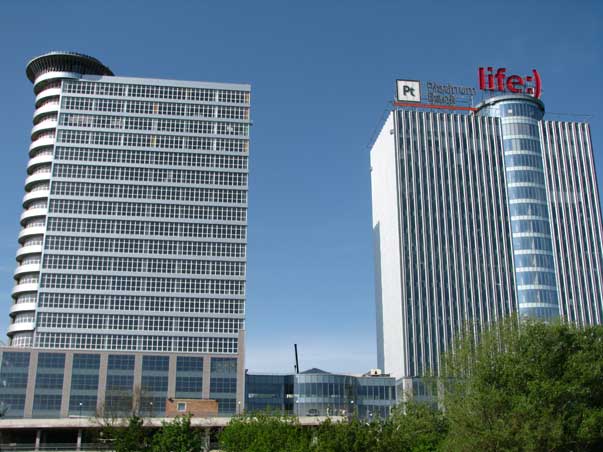Search
HORIZON OFFICE TOWERS
Sat, 11/07/2009 - 15:49 — rootПревью:
<p>The architectural design of the office center constitutes a set of four buildings of a different height, making up a single whole. The architects of the project have found an excellent functional application for the penthouse at the top of the business center - it serves as conference hall for various events with the stunning views over Kiev. All the four buildings are equipped with the latest technologies, providing a reliable operation of air-conditioning, heating, fire alarm and other engineering systems. The floor space has been designed with maximum flexibility in mind to satisfy the varied needs and changing organizational patterns of the modern occupier. Its unique style and prestigious location makes it the perfect choice for international office users. It is worthwhile to note that originally it was conceived to be a multistoried block of flats. The project was half-complete when it was decided to transform it into a business center. Besides, three additional buildings were constructed: two office centers (one of them is 6-storied and the other - 2-storied) and a three-level, heated, 24-hour secured garage. As a result, a new modern business center emerged.</p>
Адрес:
42-44 Shivkovychna Str., Kyiv, Ukraine
Тип:
Office Property
Площадь:
16900
ПлощадьS:
16900
Изображение 1:
<p><img height="118" width="118" alt="" src="/userfiles/obj-hot-sold.jpg" /> </p>
Вес:
40
SAINT SOFIA
Sat, 11/07/2009 - 15:48 — rootПревью:
<p>Saint Sofia (Svyata Sofia) is one more project of NHPS, appeared in 1992 due to the successful cooperation with "Morrison Construction Group" plc., when two half-destroyed buildings were restored and now they are turned into a five level mansion house with ornate rendered brick facade, which functions as an office centre of 2250 sq. m. at Bohdan Khmelnyts'ky square. The building has a unique and ancient history dating back to the 19th century. During 1873-1917 it belonged to a merchant Fridrikh Mikhelson. After that it served as a woman's high school, and then storage for wine and other goods. After World War II it became a block of flats which it remained until the reconstruction works began in 1998.</p>
Адрес:
Bohdan Khmelnyts'ky square, Kyiv, Ukraine
Тип:
Office Property
Площадь:
2250
ПлощадьS:
2250
WWW:
http://nhps.com.ua/ss/index.html
Изображение 1:
<p><img height="118" width="118" alt="" src="/userfiles/sofiaimg-sold.jpg" /> </p>
Вес:
39
NEW TECHNOLOGY BUSINESS CENTER
Sat, 11/07/2009 - 15:48 — rootПревью:
<p>New Technology Business Center is a project designed by recognized leaders in business and commercial real estate, the US-Irish Joint Venture New Horizon Property Services and the big Ukrainian company ISA Prime Developments, whose knowledge and professionalism of participation in international projects of design, construction, operation and lease of real estate and established ties with other real estate experts in Ukraine and abroad make the basis for the development of a new ‘А’ class office center and guarantee its attractiveness for potential tenants and future clients. NTBC Business Center was erected in prestigious Golosiivskiy district of the city of Kyiv, at Zhylyanska St., 43, conveniently running across the city center. The building fa?ade is modern-looking, while carrying details specific of the architecture of the neighboring buildings and Kyiv’s historic look. It stands in the close vicinity of the Constitutional Court of Ukraine, offices of the City Bank, Raiffeisen Bank, Minolta Ukraine, while shops and transport communications put the Business Center on a par with the most attractive European Class offices in Kyiv. The building was completed in 2004, occupied by one tenant – OTP Bank Ukraine, and sold to a group of Ukrainian investors.</p>
Адрес:
43 Zhylyanska Str., Kyiv, Ukraine
Тип:
Office Property
Площадь:
7000
ПлощадьS:
7000
WWW:
http://nhps.com.ua/ntbc/i.html
Изображение 1:
<p><img height="118" width="118" alt="" src="/userfiles/obj-ntbc-sold.jpg" /> </p>
Вес:
38
48, 50-А ZHYLYANSKA STR., Deloitte BC
Sat, 11/07/2009 - 15:47 — rootПревью:
<p>Both buildings are located in the central part of Golosiivsky district of the city. Total area of two buildings is 9500 m?. The business center put into operation in 2008 and was sold same year.</p>
.jpg)
Адрес:
48, 50-а Zhylyanska Str., Kyiv
Тип:
Office Property
Площадь:
9500
ПлощадьS:
9500
WWW:
http://nhps.com.ua/en/zhil48
Изображение 1:
<p><img height="118" width="118" alt="" src="/userfiles/obj-zhilyanskaya-48-sold.jpg" /> </p>
Вес:
37
47 ZHYLYANSKA STR.
Sat, 11/07/2009 - 15:46 — rootПревью:
<p>Horizon City was purchased in late 2007, currently at the design phase. In addition to office space, the project provides construction of a hotel with the aggregate area of the planned buildings totaling 140 000 sq.m. Horizon City is unique for Kyiv, for its scale and sophistication, and is set to become a reality in the heart of the city soon. HCPNV is confident that it will meet all requirements of known Ukrainian and foreign tenants.</p>
.jpg)
Адрес:
47 Zhylyanska Str., Kyiv, Ukraine
Тип:
4 star hotel
Площадь:
140000
ПлощадьS:
140000
WWW:
http://nhps.com.ua/en/zhil47
Изображение 1:
<p><img height="116" width="118" alt="" src="/userfiles/obj-zhilyanskaya-47-small.jpg" /> </p>
Вес:
29
4 GOSPITALNA STR.
Sat, 11/07/2009 - 15:46 — rootПревью:
<p>The plot for future business centre is located in the central historical part of the city of Kyiv. The building will have 14 floors, from which 12 floors of office premises. The project provides for developed infrastructure, the first floors will contain caf?, shops, drugstore, conference halls, restaurants, recreation zones. Taking into consideration unique location of the building on the slopes of Pechersk plateau, in the south-west fa?ade of the building are planned 2 groups of panorama elevators.</p>
.jpg)
Адрес:
4 Gospitalna Str., Kyiv, Ukraine
Тип:
Office Property
Площадь:
15000
ПлощадьS:
15000
WWW:
http://nhps.com.ua/en/gosp4
Изображение 1:
<p><img height="118" width="118" alt="" src="/userfiles/obj-gospitalnaya-sold.jpg" /> </p>
Вес:
35
51 GORKOGO STR.
Sat, 11/07/2009 - 15:45 — rootПревью:
<p>The plot where the building of new business centre will begin is located in historical part of the city of Kyiv. The area of business centre will be more than 26 000 m². The building will consist of 21 floors, from which in 15 floors the office premises will be placed. On the first floors of the business centre developed servicing infrastructure is planned– reception, guard complex, recreation areas, conference halls, restaurants, branch bank, shops.</p>
.jpg)
.jpg)
Адрес:
51 Gorkogo Str., Kyiv, Ukraine
Тип:
Office Property
Площадь:
26190
ПлощадьS:
26190
WWW:
http://nhps.com.ua/en/gork51
Изображение 1:
<p><img height="118" width="118" alt="" src="/userfiles/obj-gorkogo-sold.jpg" /> </p>
Вес:
34
13А KOSTELNA STR.
Sat, 11/07/2009 - 15:44 — rootПревью:
<p>The building is located in historical part of the city of Kyiv, in Shevchenkivsky district. The road from Kostelna Street to Kreschatik is around 200 meters. This ground plot relates to architectural reserve close to which the Roman-Catholic church of St. Alexander is located.</p>

Адрес:
13А Kostelna Str., Kyiv, Ukraine
Тип:
Office Property
Площадь:
2263
ПлощадьS:
2263.5
WWW:
http://nhps.com.ua/en/kost13
Изображение 1:
<p><img height="118" width="118" alt="" src="/userfiles/obj-kostelnaya-sold.jpg" /> </p>
Вес:
33
9 NABEREZHNO-KHRESHCHATYTSKA STR.
Sat, 11/07/2009 - 15:43 — rootПревью:
<p>The location of the business center is very convenient, due to the road change and recently built highway stream crossings, the distance is 5-7 minutes to nearest metro stations – Poshtova Ploshcha and Kontraktova Ploshcha. The building is located at the very historical area of the city of Kyiv in Podil district. Also it should be noted that the plot is located in the territory of the State historical and architectural reserve “Ancient Kyiv”. At a distance of 500 meters is very developed infrastructure: business centers, restaurants, banks, shops, hotels: Fairmont, Radisson, Riviera.</p>
 |
 |
|---|
| Address: | 9 Naberezhno-Khreshchatytska Str., Kyiv, Ukraine |
Адрес:
9 Naberezhno-Khreshchatytska Str., Kyiv, Ukraine
Тип:
Office Property
Площадь:
27000
ПлощадьS:
27000
WWW:
http://nhps.com.ua/en/nabchr
Изображение 1:
<p><img height="118" width="118" alt="" src="/userfiles/obj-naberezhnaya-small(1).jpg" /> </p>
Вес:
28
HORIZON PARK BUSINESS CENTER, 2ND STAGE
Sat, 11/07/2009 - 15:42 — rootПревью:
<p>The business centre consists of three buildings: the first building of 18 floors and the second has 19 floors with three level underground parking. The third building connects two other buildings. Office premises of the building have open space planning.</p>

Адрес:
4 Grinchenka Str., Kyiv, Ukraine
Тип:
Office Property
Площадь:
42166
ПлощадьS:
42166
WWW:
http://nhps.com.ua/en/hpbc2
Изображение 1:
<p><img width="118" height="118" alt="" src="/userfiles/obj-hpbc-2line-small-sold.jpg" /> </p>
Вес:
31




